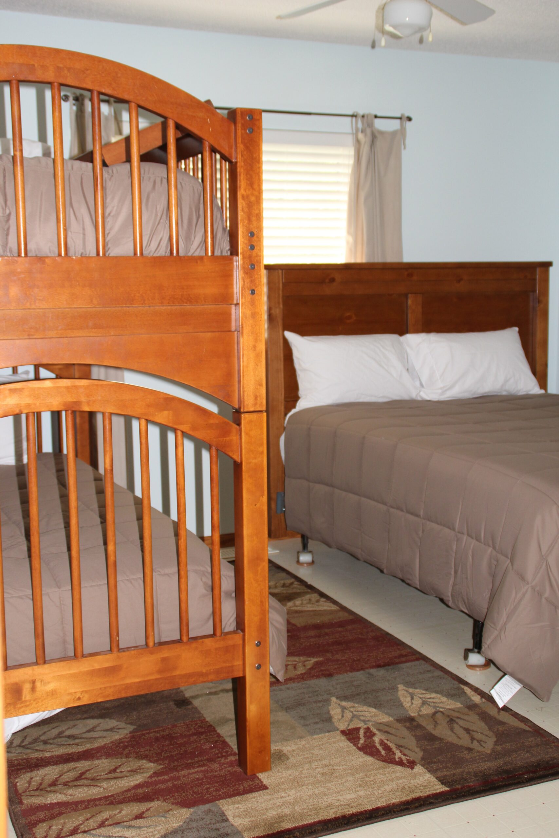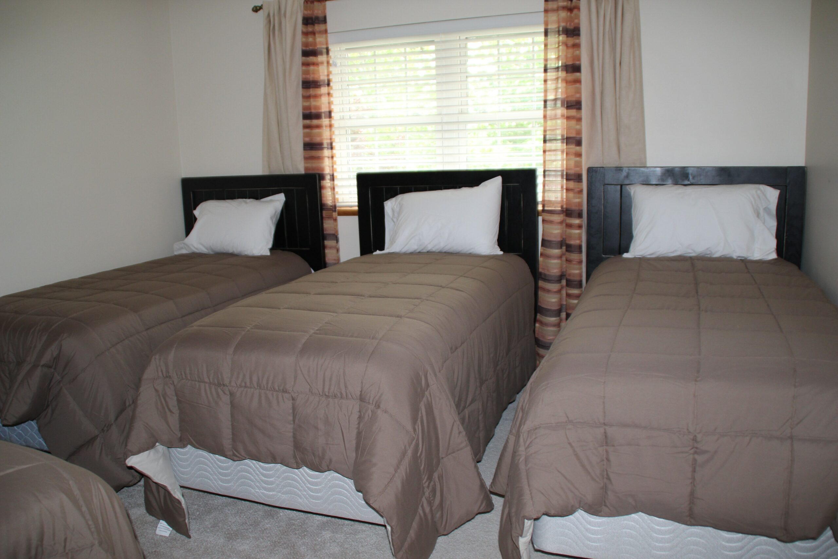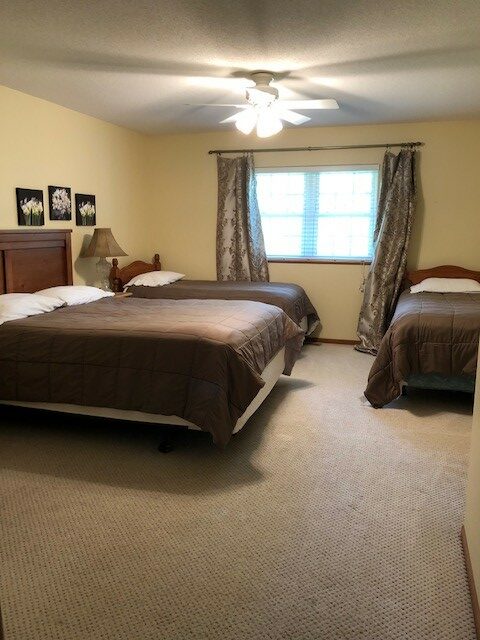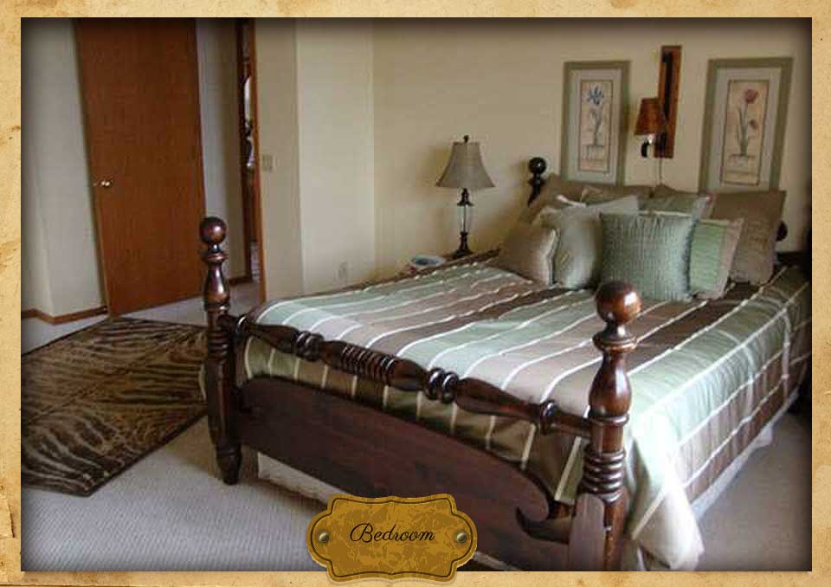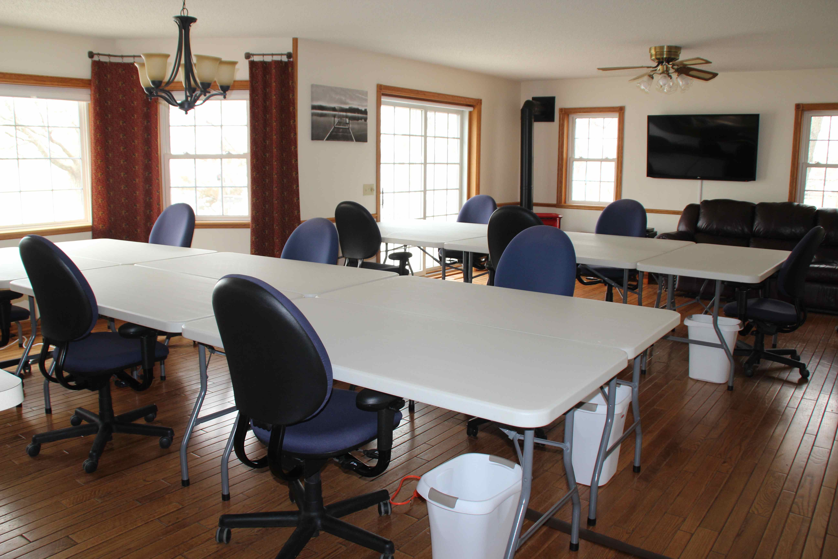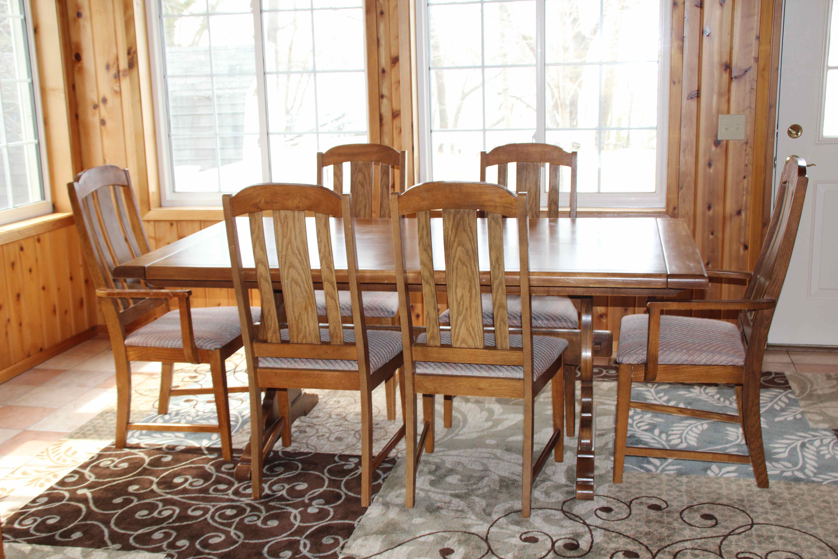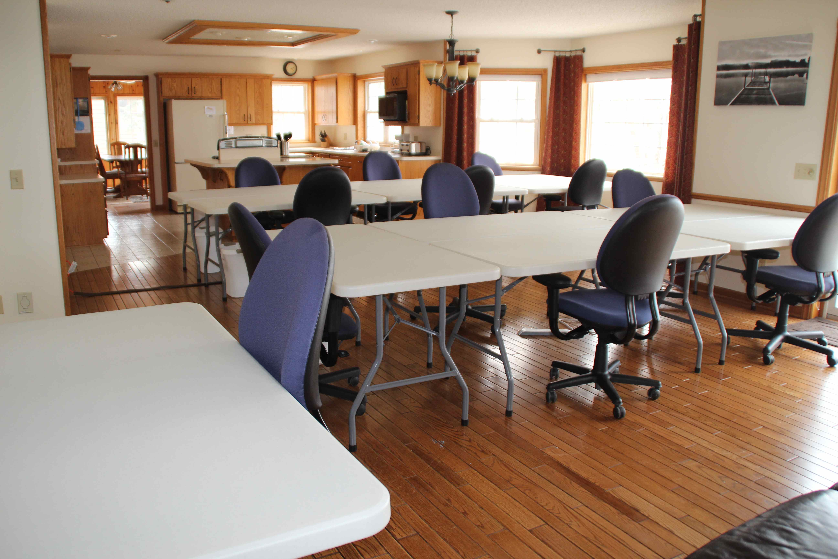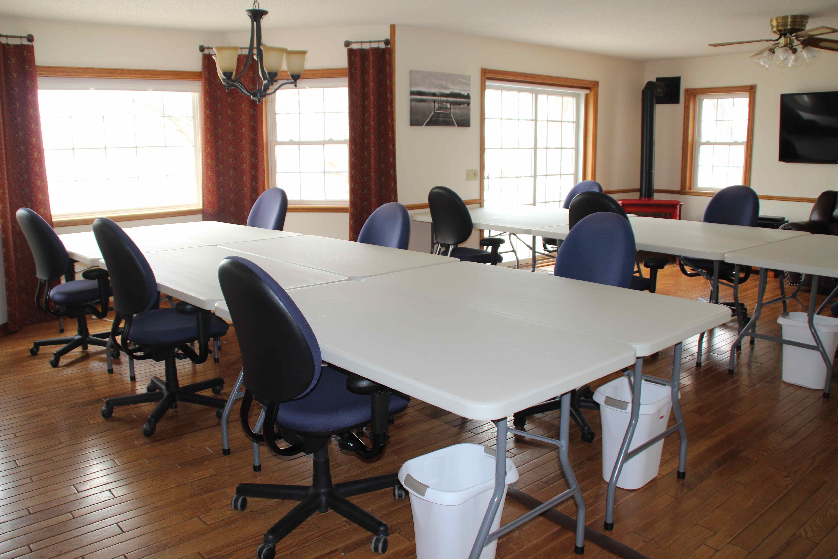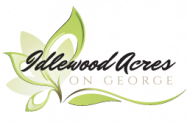TheComforts ofHome

4,200 square foot home that can accommodate up to 12 guests. Modern Kitchen includes all the supplies and utensils you will need during your stay. See FAQ for more details on the kitchen.
Main Floor: Kitchen/Dining Room, Family Room, Living Room, Sun Room, Laundry Room, 3/4 bath and 1 small Bedroom – with bunk bed (bottom bunk plush mattress). If you want to come for crafting that requires tables, the family area by the kitchen is set up with crafter tables. You will be close to the kitchen and close to the main level bathroom. The nice thing about the craft room, it is on the main level so when you come into the house you don’t have far to take your crafting items. It is by the kitchen and you don’t have to miss time away from the group when you want to make food or get a drink.
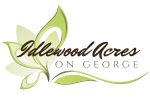
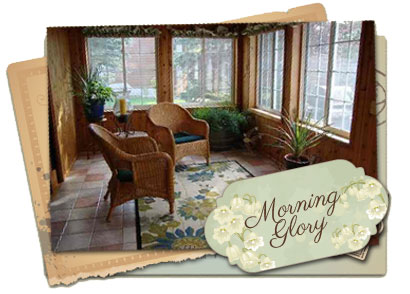 Upstairs –
Upstairs –
